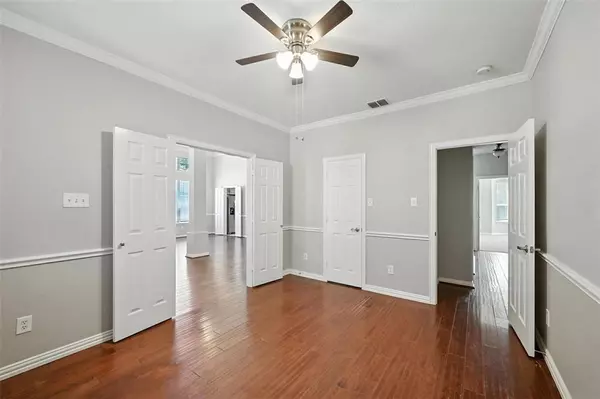1508 Brimwood Drive Mckinney, TX 75072
4 Beds
4 Baths
3,589 SqFt
UPDATED:
Key Details
Property Type Single Family Home
Sub Type Single Family Residence
Listing Status Active
Purchase Type For Sale
Square Footage 3,589 sqft
Price per Sqft $168
Subdivision Stonegate Ph Two
MLS Listing ID 21009226
Style Traditional
Bedrooms 4
Full Baths 4
HOA Fees $275/qua
HOA Y/N Mandatory
Year Built 1998
Annual Tax Amount $11,211
Lot Size 8,712 Sqft
Acres 0.2
Property Sub-Type Single Family Residence
Property Description
This impressive 2-story brick home sits near the end of a quiet cul-de-sac and offers over 3,500 square feet of thoughtfully designed living space. With 4 bedrooms, 4 full baths, and a flexible floorplan. Step through the grand entry into formal living and dining areas that set the tone for refined entertaining. Just off the entry, a dedicated office provides a quiet workspace—or easily converts into a 5th bedroom with an adjacent full bath.
The heart of the home is a spacious family room with a cozy corner fireplace, flowing effortlessly into the open-concept kitchen featuring a center island, ample cabinetry, and a sunlit breakfast nook. The first-floor primary suite is a private retreat, complete with a large walk-in closet and a spa-inspired ensuite bathroom. Upstairs, you'll find three generously sized bedrooms, two additional bathrooms, and a versatile second living area—ideal for a game room, media space, or teen retreat. Step outside to a covered patio perfect for relaxing or entertaining, all within a secure, gated neighborhood. Conveniently located near shopping, dining, major highways, and local parks. Don't miss your chance to own this stunning home in one of the area's most desirable communities.
Location
State TX
County Collin
Direction From I-75 and Eldorado in McKinney; Go west on Eldorado, turn right (north) onto Hardin Blvd.,
Rooms
Dining Room 2
Interior
Interior Features Decorative Lighting, Double Vanity, Kitchen Island
Heating Central
Cooling Central Air
Flooring Carpet, Ceramic Tile, Laminate
Fireplaces Number 1
Fireplaces Type Family Room
Appliance Dishwasher, Disposal
Heat Source Central
Laundry Utility Room, Full Size W/D Area
Exterior
Garage Spaces 2.0
Utilities Available City Sewer, City Water
Roof Type Composition
Total Parking Spaces 2
Garage Yes
Building
Story Two
Foundation Slab
Level or Stories Two
Structure Type Brick
Schools
Elementary Schools Valley Creek
Middle Schools Faubion
High Schools Mckinney
School District Mckinney Isd
Others
Ownership Owner on Records
Acceptable Financing Cash, Conventional, FHA, VA Loan
Listing Terms Cash, Conventional, FHA, VA Loan
Virtual Tour https://www.propertypanorama.com/instaview/ntreis/21009226






