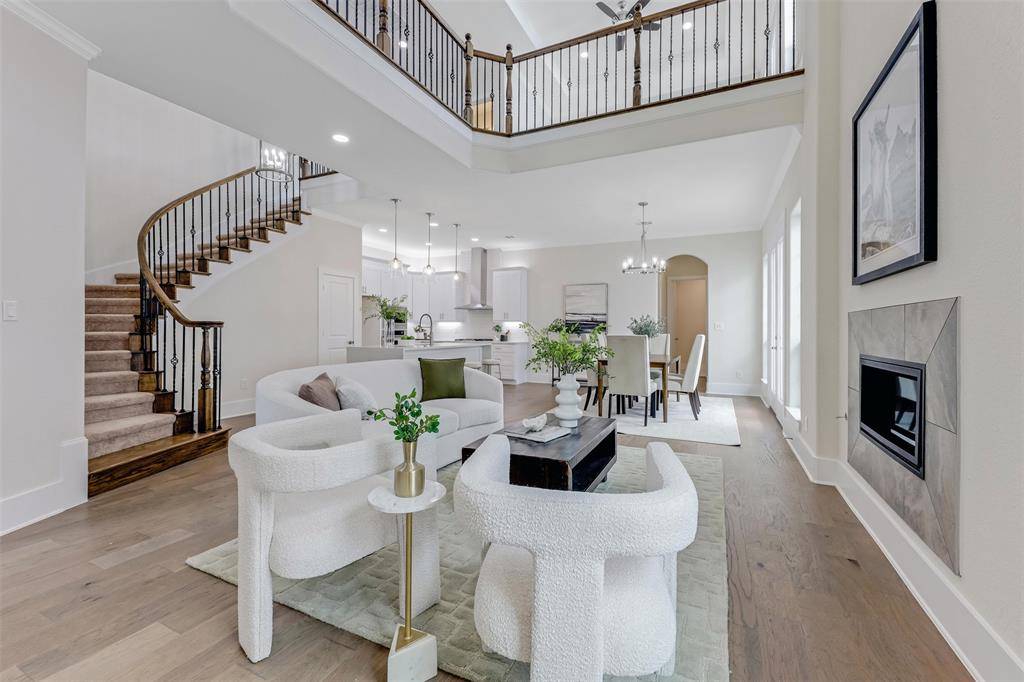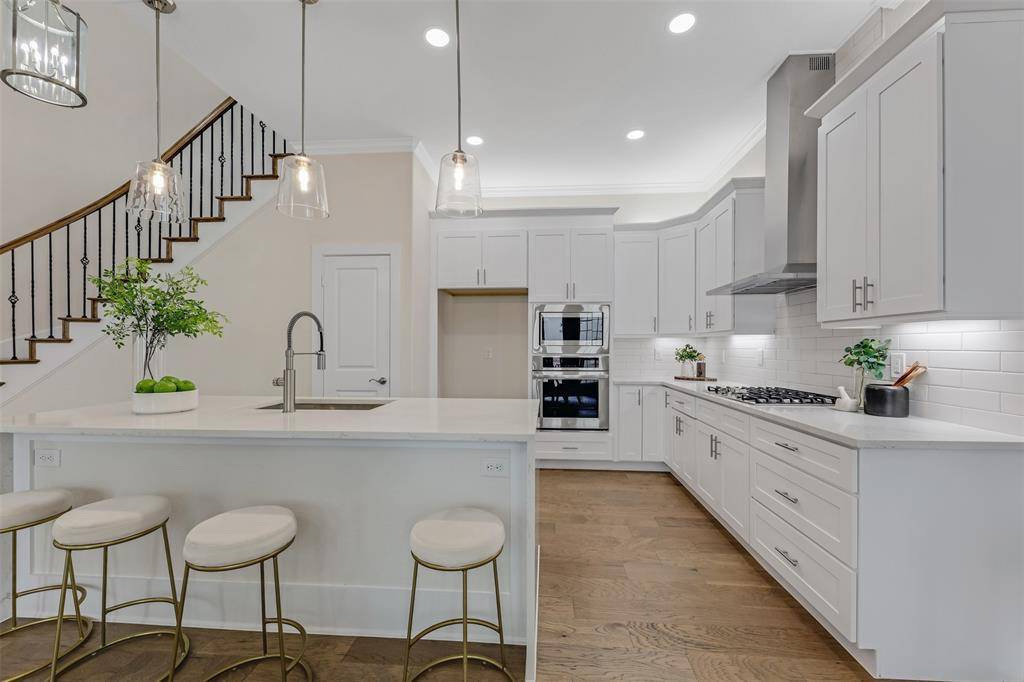7917 Renaissance Boulevard Mckinney, TX 75070
4 Beds
4 Baths
2,601 SqFt
UPDATED:
Key Details
Property Type Single Family Home
Sub Type Single Family Residence
Listing Status Active
Purchase Type For Rent
Square Footage 2,601 sqft
Subdivision Provence Townhome Add Ph 2
MLS Listing ID 21007548
Bedrooms 4
Full Baths 3
Half Baths 1
HOA Fees $216/mo
PAD Fee $1
HOA Y/N Mandatory
Year Built 2023
Lot Size 3,789 Sqft
Acres 0.087
Property Sub-Type Single Family Residence
Property Description
This brand-new, North-facing 4-bed, 3.1-bath Provence home in West McKinney blends Mediterranean charm with modern luxury.
Designer oak floors flow throughout, a gorgeous curved staircase adds depth, and the gourmet kitchen with waterfall Calcutta quartz countertops, warm white cabinetry, and LG appliances were made for entertaining.
The open layout features vaulted ceilings, custom lighting, and a cozy fireplace. A private first-floor suite offers flexibility for guests or multigenerational living.
Upstairs, the expansive primary suite impresses with tray ceilings and a spa-like bath offering dual vanities, a garden tub, and an oversized walk-in shower with a sitting bench. The spacious walk-in closet is truly a showstopper, complete with custom center wardrobe cabinetry for optimal organization.
With high-end finishes throughout and an unbeatable location, this home is ready for its first owners.
Location
State TX
County Collin
Direction GPS
Rooms
Dining Room 1
Interior
Interior Features Built-in Features, Decorative Lighting, Double Vanity, Granite Counters, Kitchen Island, Pantry, Vaulted Ceiling(s), Walk-In Closet(s)
Heating Central
Cooling Ceiling Fan(s), Central Air, Electric
Flooring Carpet, Ceramic Tile, Wood
Fireplaces Number 1
Fireplaces Type Gas
Appliance Disposal, Dryer, Gas Cooktop, Microwave
Heat Source Central
Exterior
Exterior Feature Balcony, Covered Patio/Porch, Rain Gutters
Garage Spaces 2.0
Utilities Available City Sewer, City Water, Community Mailbox, Concrete, Curbs, Underground Utilities
Roof Type Composition,Shingle
Total Parking Spaces 2
Garage Yes
Building
Lot Description Interior Lot, Sprinkler System, Subdivision
Story Two
Foundation Slab
Level or Stories Two
Structure Type Fiber Cement
Schools
Elementary Schools Comstock
Middle Schools Scoggins
High Schools Emerson
School District Frisco Isd
Others
Pets Allowed Call
Restrictions No Smoking,Pet Restrictions
Ownership See Tax
Pets Allowed Call
Virtual Tour https://www.propertypanorama.com/instaview/ntreis/21007548






