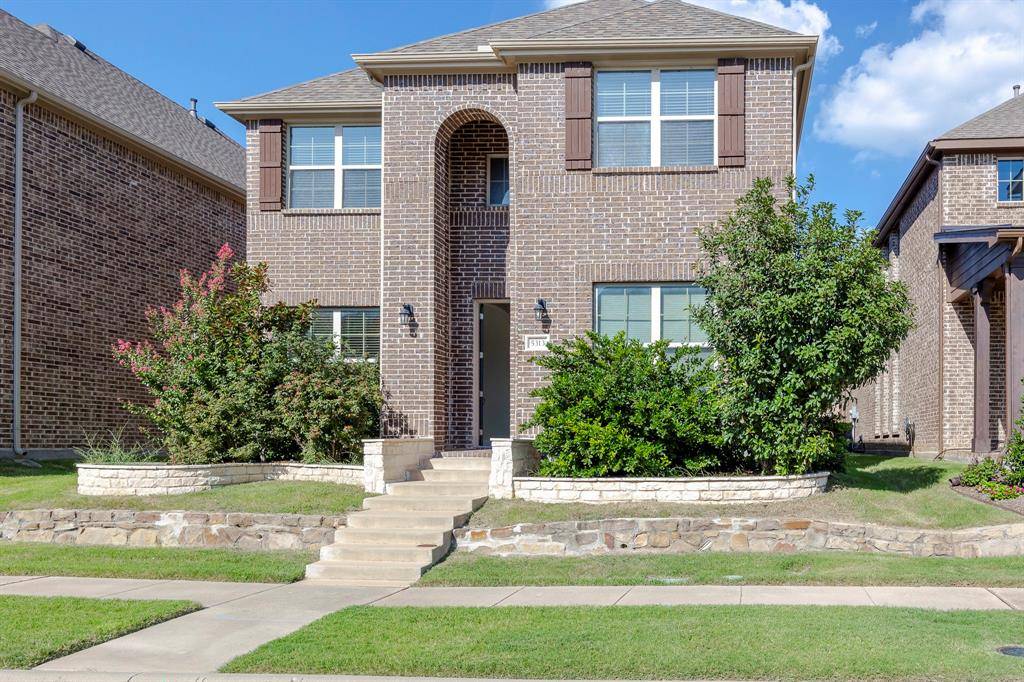5313 Basham Lane Mckinney, TX 75070
4 Beds
4 Baths
2,831 SqFt
UPDATED:
Key Details
Property Type Single Family Home
Sub Type Single Family Residence
Listing Status Active
Purchase Type For Sale
Square Footage 2,831 sqft
Price per Sqft $226
Subdivision Grove At Craig Ranch Ph #1, The
MLS Listing ID 20993265
Style Traditional
Bedrooms 4
Full Baths 3
Half Baths 1
HOA Fees $83/mo
HOA Y/N Mandatory
Year Built 2017
Lot Size 2,827 Sqft
Acres 0.0649
Property Sub-Type Single Family Residence
Property Description
Rich wood floors flow through a private study with French doors, a formal dining area, and into a dramatic two-story living room with soaring ceilings and a wall of windows that flood the space with natural light.
The open-concept kitchen showcases espresso cabinetry, granite countertops, stainless steel appliances, pendant lighting, and an oversized island—perfect for casual meals and entertaining.
The downstairs primary suite is thoughtfully tucked away for privacy and includes dual sinks, a large walk-in shower, and refined finishes. Crown molding, neutral tones, energy-efficient upgrades, and custom window treatments elevate the interior.
Upstairs, a spacious game-media room anchors three generous secondary bedrooms and two full baths—one en-suite and ideal for guests. The floorplan offers bedrooms and bathrooms on both levels for added flexibility.
A powder room, large laundry with overhead storage, and multiple walk-in closets enhance everyday convenience.
Outdoors, enjoy a low-maintenance patio and lush green lawn—ideal for weekend lounging or evening BBQs.
The rear-entry decorative garage features a visible “5313” address plaque for charm. Just minutes away, the McKinney Soccer Complex offers 12 lit fields, trails, pavilions, and a scenic pond, enriching the active lifestyle Craig Ranch is known for. Community amenities include a shaded pavilion, playground, and open green space.
HOA permits rentals; however, please confirm directly with the HOA for the most up-to-date information.
Location
State TX
County Collin
Direction Use GPS
Rooms
Dining Room 2
Interior
Interior Features Cable TV Available, Decorative Lighting, Flat Screen Wiring, High Speed Internet Available
Heating Central, Natural Gas
Cooling Ceiling Fan(s), Central Air, Electric
Flooring Carpet, Ceramic Tile, Wood
Appliance Dishwasher, Disposal, Gas Cooktop, Gas Water Heater, Microwave, Vented Exhaust Fan, Water Filter
Heat Source Central, Natural Gas
Exterior
Garage Spaces 2.0
Fence Wood
Utilities Available City Sewer, City Water, Community Mailbox, Concrete, Curbs, Sidewalk, Underground Utilities
Roof Type Composition
Total Parking Spaces 2
Garage Yes
Building
Story Two
Foundation Slab
Level or Stories Two
Structure Type Brick,Concrete,Rock/Stone,Wood
Schools
Elementary Schools Elliott
Middle Schools Scoggins
High Schools Emerson
School District Frisco Isd
Others
Restrictions Deed
Ownership See Agent
Acceptable Financing 1031 Exchange, Cash, Contact Agent, Conventional, FHA, FHA-203K, Fixed, FMHA
Listing Terms 1031 Exchange, Cash, Contact Agent, Conventional, FHA, FHA-203K, Fixed, FMHA
Virtual Tour https://www.propertypanorama.com/instaview/ntreis/20993265






