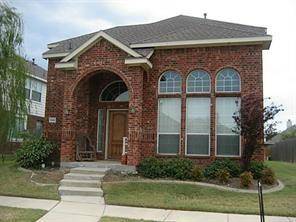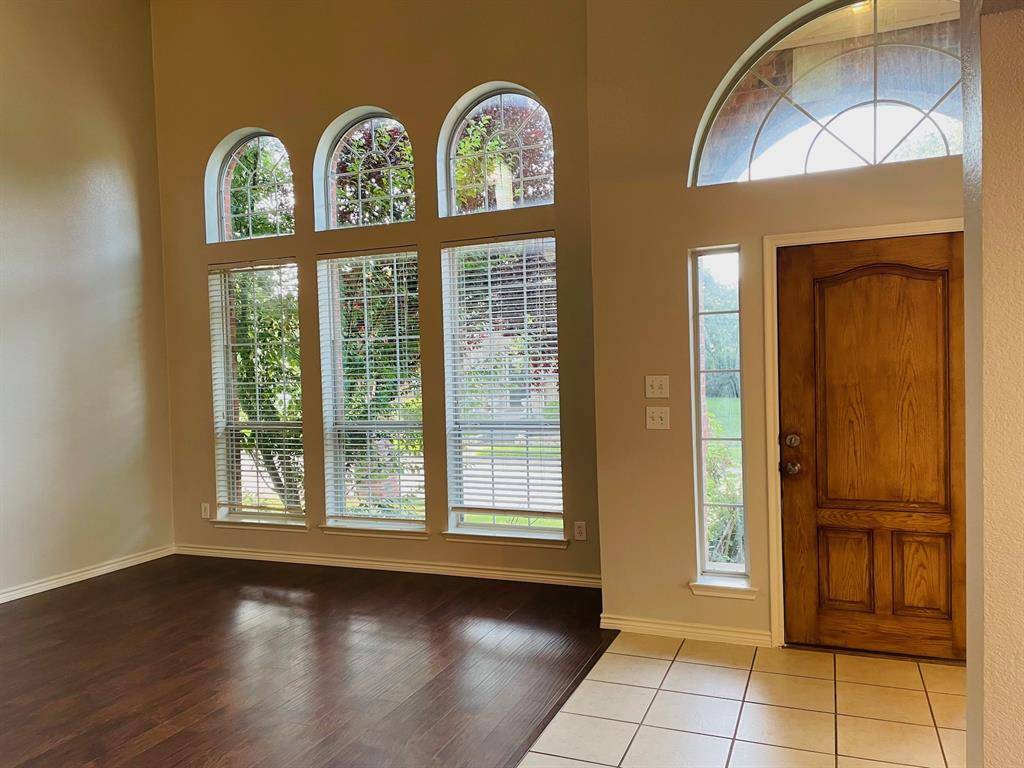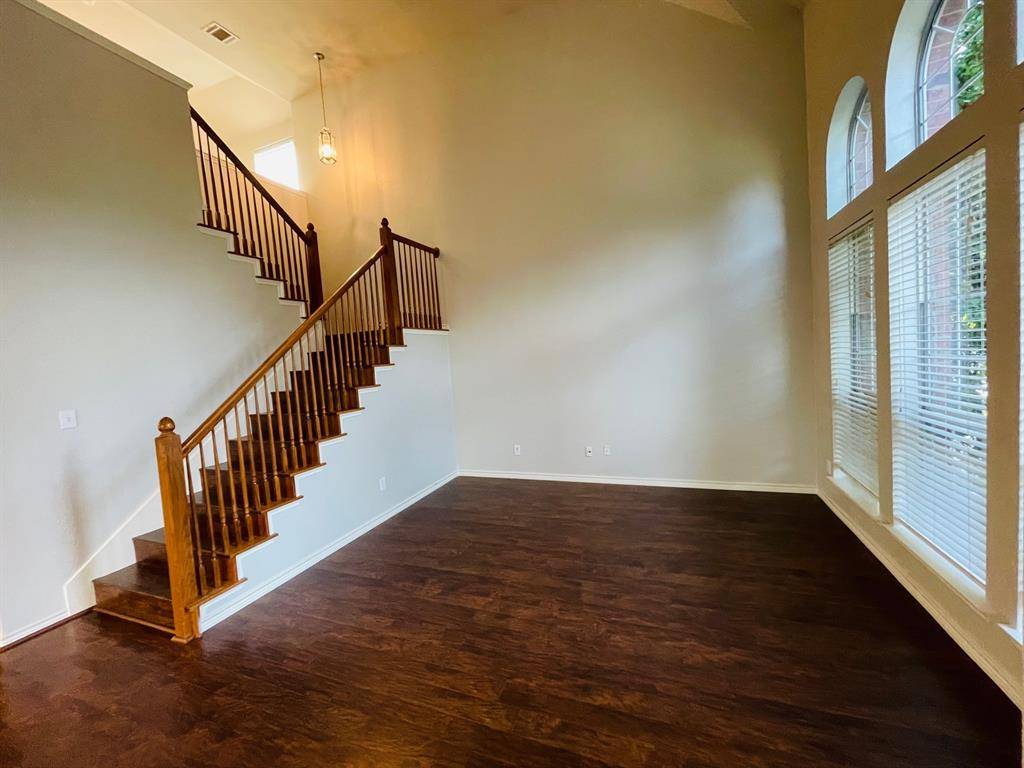5929 Desperado Drive Mckinney, TX 75070
3 Beds
3 Baths
2,441 SqFt
UPDATED:
Key Details
Property Type Single Family Home
Sub Type Single Family Residence
Listing Status Active
Purchase Type For Rent
Square Footage 2,441 sqft
Subdivision Saddle Club At Mckinney Ranch
MLS Listing ID 21006155
Style Traditional
Bedrooms 3
Full Baths 2
Half Baths 1
PAD Fee $1
HOA Y/N None
Year Built 2007
Lot Size 6,534 Sqft
Acres 0.15
Property Sub-Type Single Family Residence
Property Description
Location
State TX
County Collin
Community Community Pool
Direction Take Hwy 121 to stacy & go north, go to Ridge and turn right, go to 2nd street (Saddle Club Trail) and turn right, go to 1st street and go right.
Rooms
Dining Room 2
Interior
Heating Central, Natural Gas
Cooling Ceiling Fan(s), Central Air, Electric
Flooring Ceramic Tile, Laminate
Fireplaces Number 1
Fireplaces Type Gas Logs
Appliance Dishwasher, Electric Oven, Gas Cooktop
Heat Source Central, Natural Gas
Exterior
Exterior Feature Covered Patio/Porch
Garage Spaces 2.0
Fence Fenced, Wood
Pool Other
Community Features Community Pool
Utilities Available City Sewer, City Water, Sidewalk
Roof Type Composition
Total Parking Spaces 2
Garage Yes
Building
Lot Description Acreage
Story Two
Level or Stories Two
Structure Type Brick
Schools
Elementary Schools Kerr
Middle Schools Ereckson
High Schools Allen
School District Allen Isd
Others
Pets Allowed Call
Restrictions No Smoking,No Sublease,No Waterbeds
Ownership See AGent
Pets Allowed Call
Virtual Tour https://www.propertypanorama.com/instaview/ntreis/21006155






