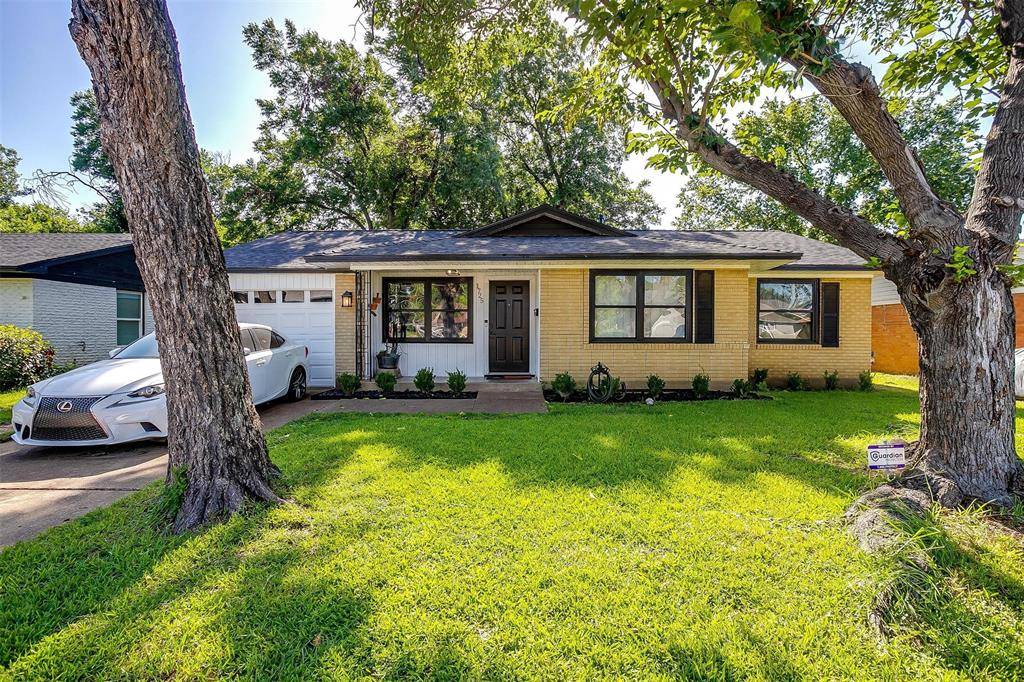1725 Emerald Street Grand Prairie, TX 75051
3 Beds
1 Bath
1,092 SqFt
UPDATED:
Key Details
Property Type Single Family Home
Sub Type Single Family Residence
Listing Status Active
Purchase Type For Sale
Square Footage 1,092 sqft
Price per Sqft $260
Subdivision Inglewood Park 01
MLS Listing ID 21002789
Bedrooms 3
Full Baths 1
HOA Y/N None
Year Built 1956
Annual Tax Amount $4,985
Lot Size 7,492 Sqft
Acres 0.172
Property Sub-Type Single Family Residence
Property Description
Welcome to this beautifully updated 3-bedroom, 1-bath gem nestled in a well-established neighborhood with mature trees and undeniable curb appeal. This move-in-ready home features a modern interior with warm wood-look flooring, neutral tones, and a spacious living area filled with natural light.
The open-concept kitchen and dining area are perfect for entertaining, boasting stainless steel appliances, granite countertops, and sleek white cabinetry. Enjoy your morning coffee or host weekend brunches with views of the backyard through the large sliding glass doors.
All three bedrooms offer comfort and flexibility, ideal for a growing family, home office, or guest room. The single bathroom has been tastefully remodeled with contemporary finishes, offering style and functionality.
Additional features include a 1-car garage, fresh landscaping, and a generous front and backyard- perfect for outdoor activities or gardening. This home combines classic charm with modern updates and is just minutes from schools, shopping and dining.
Don't miss your chance to own this affordable and stylish home- schedule your tour today!
Location
State TX
County Dallas
Direction From 161 PGBT take exit to Marshall Dr. and Dickey Rd. Right on W Marshall Dr. Left on Emerald Street. Home on Right.
Rooms
Dining Room 1
Interior
Interior Features Cable TV Available, Eat-in Kitchen, High Speed Internet Available, Open Floorplan, Smart Home System
Flooring Ceramic Tile, Laminate
Appliance Dishwasher, Disposal, Electric Cooktop, Electric Oven, Microwave, Refrigerator
Laundry Electric Dryer Hookup, Utility Room, Washer Hookup
Exterior
Garage Spaces 1.0
Utilities Available Asphalt, City Sewer, City Water, Curbs, Electricity Available, Electricity Connected, Phone Available
Roof Type Composition
Total Parking Spaces 1
Garage Yes
Building
Story One
Level or Stories One
Structure Type Brick,Siding
Schools
Elementary Schools Seguin
Middle Schools Arnold
High Schools Grand Prairie
School District Grand Prairie Isd
Others
Ownership Annabelle Solis
Acceptable Financing Cash, Conventional, FHA, VA Loan
Listing Terms Cash, Conventional, FHA, VA Loan
Virtual Tour https://www.propertypanorama.com/instaview/ntreis/21002789






